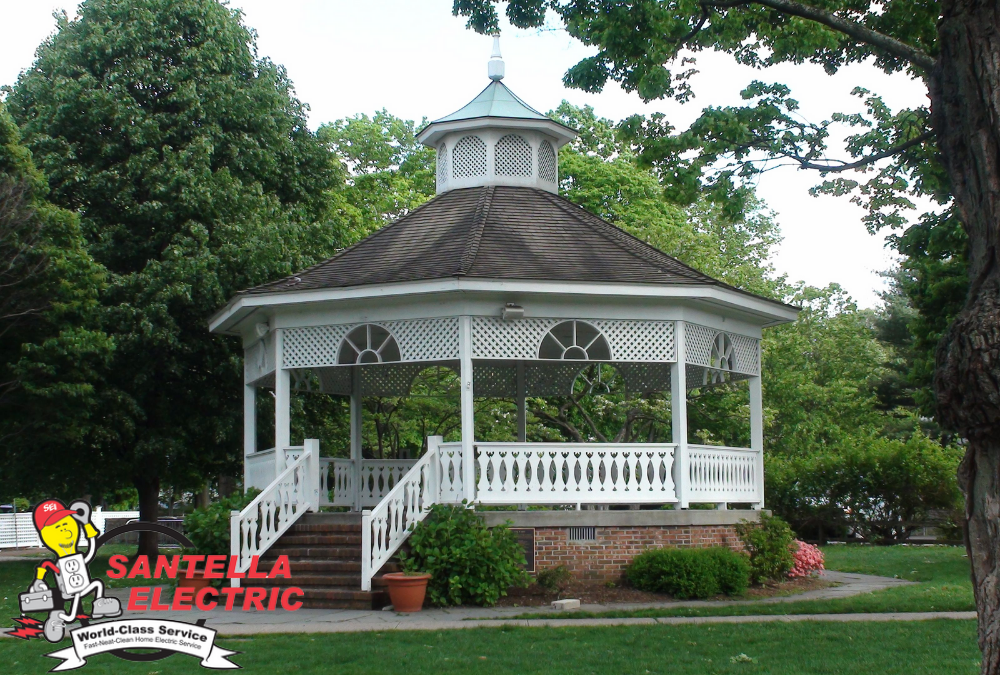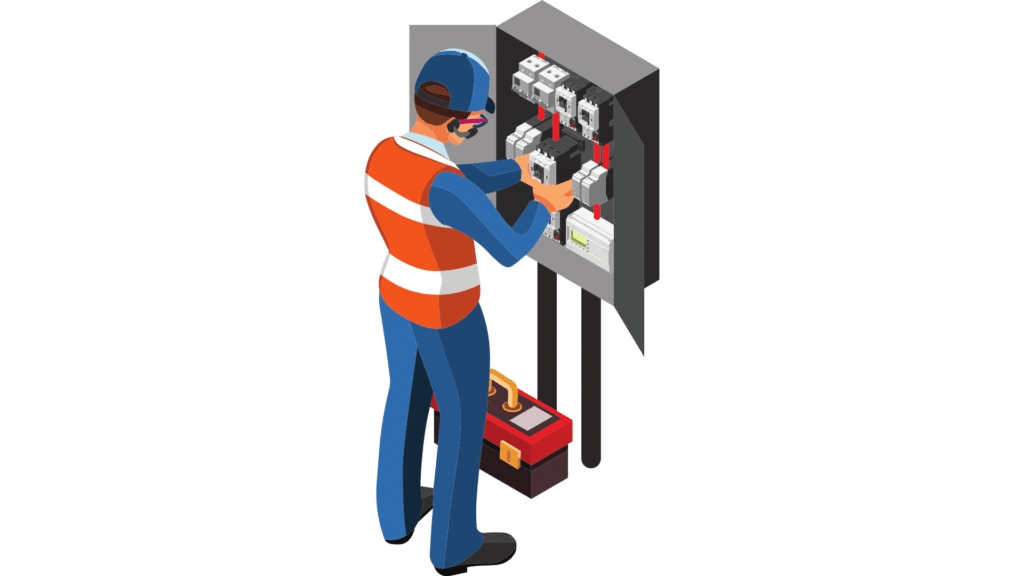Building Permit Application Requirements
When you are planning to apply for a building permit or electrical permit, you need to prepare some important documents and requirements. Some of these requirements include a detailed framing plan, a survey of the property, footing foundation plan, typical cross-section view,
residential energy code calculation report, owners’ signature of the permit application, certificate of insurance for all workers’ compensation, any other mechanical permits that are issued separately with their own costs.
All of the building permit applications need to be approved and stamped by the
Town Plan and Zoning Department from the town. When it is applicable, some departments also need to approve and stamp permit, for example, Fire marshal for the commercial permits (fire marshal), engineering department for new home permits, health department for any properties with septic systems, rentals, and pools, sewer department for any properties that are connected to the town sewer system, etc.
An electrical permit is required in any projects that involve any use of electrical devices. This permit is used to ensure that all workers in your project can follow all rules and regulations from the government.
The mission of the use of this permit is to ensure that any construction jobs and also remodeling projects in Fairfield, Connecticut can conform to all building codes, laws, rules, regulations, ordinances, and any other details from the construction.





Recent Comments